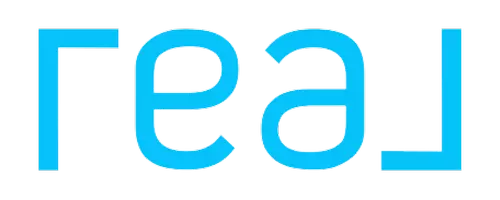UPDATED:
Key Details
Property Type Single Family Home
Sub Type Single Family Residence
Listing Status Active
Purchase Type For Sale
Square Footage 2,145 sqft
Price per Sqft $815
Municipality Fabius Twp
MLS Listing ID 25031870
Style Craftsman
Bedrooms 2
Full Baths 2
Half Baths 1
Year Built 2023
Annual Tax Amount $9,274
Tax Year 2025
Lot Size 0.930 Acres
Acres 0.93
Lot Dimensions 48x258x141x180x187x33x57x171
Property Sub-Type Single Family Residence
Property Description
Inside, you'll find 2 spacious bedrooms and 2.5 bathrooms, including a luxurious primary suite with a large walk-in closet and a spa-like bath featuring a tiled shower, soaker tub, and double sink vanity. The kitchen offers custom cabinetry, a large walk-in pantry, and flows seamlessly into the open living and dining areas. A dedicated office, mudroom, and main floor laundry with generous storage. Professionally landscaped grounds, raised garden beds and a charming water fountain. Top quality finishes throughout blends elegance & comfort. spacious deck, all surrounded by professionally landscaped grounds. Raised garden beds and a charming water fountain add to the outdoor beauty and peaceful ambiance.
With soaring ceilings, stunning lake views, and top-quality finishes throughout, this home perfectly blends elegance, comfort, and the best of lakefront living. Approximately 180' of beautiful lakefront. spacious deck, all surrounded by professionally landscaped grounds. Raised garden beds and a charming water fountain add to the outdoor beauty and peaceful ambiance.
With soaring ceilings, stunning lake views, and top-quality finishes throughout, this home perfectly blends elegance, comfort, and the best of lakefront living. Approximately 180' of beautiful lakefront.
Location
State MI
County St. Joseph
Area St. Joseph County - J
Direction US-131, west on Coon Hollow, right on E. Clear Lake Road to home
Body of Water Clear Lake
Rooms
Basement Full
Interior
Interior Features Ceiling Fan(s), Garage Door Opener, Center Island, Eat-in Kitchen, Pantry
Heating Forced Air, Hot Water
Cooling Central Air
Fireplaces Number 1
Fireplaces Type Living Room, Wood Burning
Fireplace true
Window Features Window Treatments
Appliance Humidifier, Iron Water FIlter, Dishwasher, Disposal, Dryer, Microwave, Range, Refrigerator, Washer
Laundry Main Level
Exterior
Exterior Feature Scrn Porch
Parking Features Garage Door Opener, Attached
Garage Spaces 2.0
Fence Fenced Back, Front Yard
Utilities Available Natural Gas Available, Electricity Available, Natural Gas Connected
Waterfront Description Lake
View Y/N No
Roof Type Composition,Metal
Street Surface Paved
Porch 3 Season Room, Deck
Garage Yes
Building
Story 1
Sewer Septic Tank
Water Well
Architectural Style Craftsman
Structure Type Vinyl Siding
New Construction No
Schools
School District Three Rivers
Others
Tax ID 7500446107200
Acceptable Financing Cash, Conventional
Listing Terms Cash, Conventional



